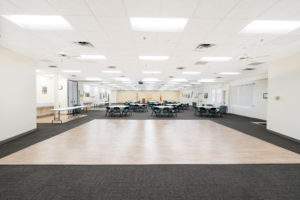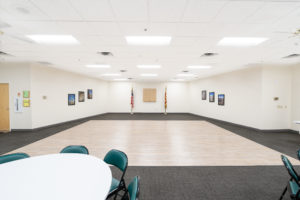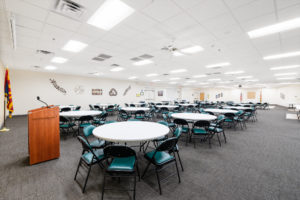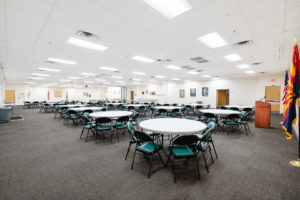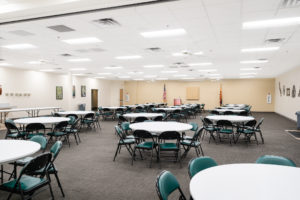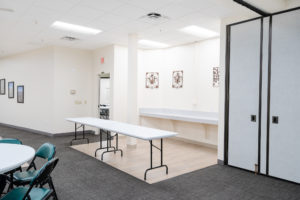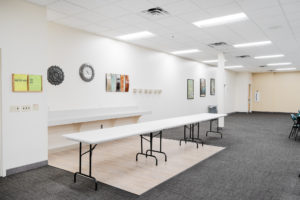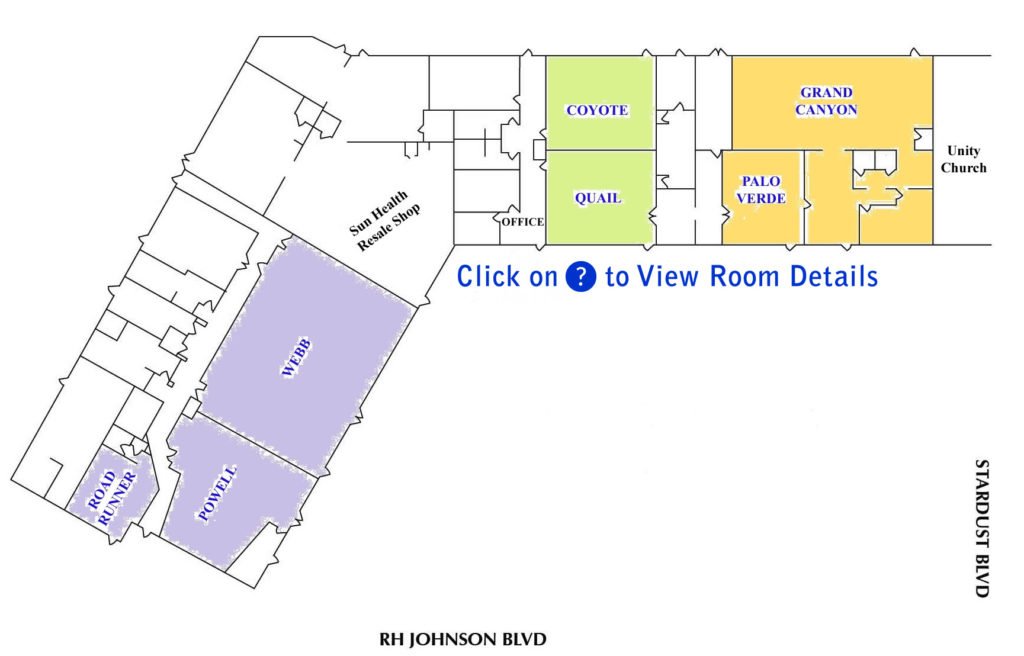Webb & Powell Rooms
These are our largest meeting rooms
Powell Room
Webb room
combined powell/webb rooms
Powell Room
- 1,640 sq. ft. Seats 80 at 60″ round tables with 8 chairs each, 42 classroom style (6 ft table with 3 chairs each) or 150 theater style (chairs only)
- Carpeted except for a 25′ x 20′ floor suitable for dancing
- Screens for projection and white boards
- Wired for sound for presentations
- Podium and microphone
Webb room
- 3,170 sq. ft. Seats 200 at 60″ round tables with 8 chairs each, 108 classroom style (6 ft table with 3 chairs each) or 300 theater style (chairs only)
- Screens for projection and white boards
- Wired for sound for presentations
- Podium and microphone
combined powell/webb rooms
- 4,810 sq. ft. Seats 280 at 60″ round tables with 8 chairs each, 120 classroom style (6 ft table with 3 chairs each) or 450 theater style (chairs only)
- Large kitchen equipped with a commercial refrigerator, upright freezer and warming oven, suitable for caterers or potlucks. Can be used for single room or combined room rental.
- LED lighting
- 1,640 sq. ft. Seats 80 at 60″ round tables with 8 chairs each, 42 classroom style (6 ft table with 3 chairs each) or 150 theater style (chairs only)
- Carpeted except for a 25′ x 20′ floor suitable for dancing
- Screens for projection and white boards
- Wired for sound for presentations
- Podium and microphone
- 3,170 sq. ft. Seats 200 at 60″ round tables with 8 chairs each, 108 classroom style (6 ft table with 3 chairs each) or 300 theater style (chairs only)
- Screens for projection and white boards
- Wired for sound for presentations
- Podium and microphone
- 4,810 sq. ft. Seats 280 at 60″ round tables with 8 chairs each, 120 classroom style (6 ft table with 3 chairs each) or 450 theater style (chairs only)
- Large kitchen equipped with a commercial refrigerator, upright freezer and warming oven, suitable for caterers or potlucks. Can be used for single room or combined room rental.
- LED lighting

